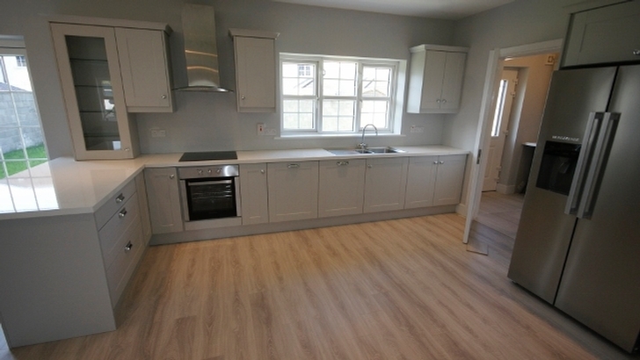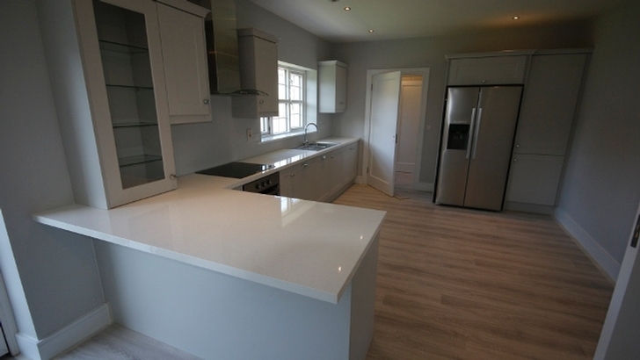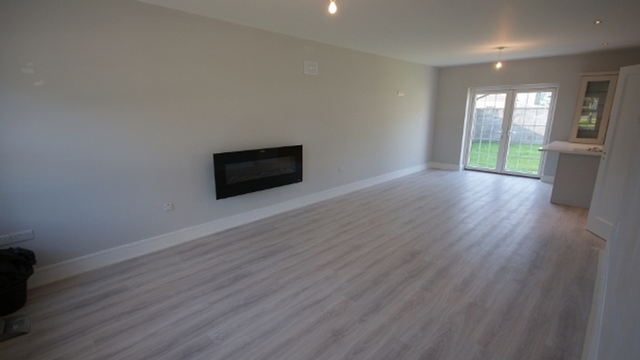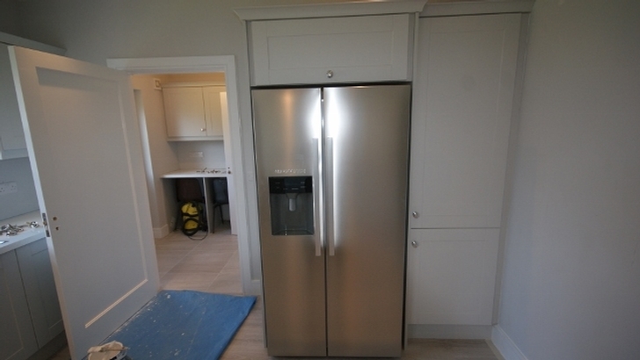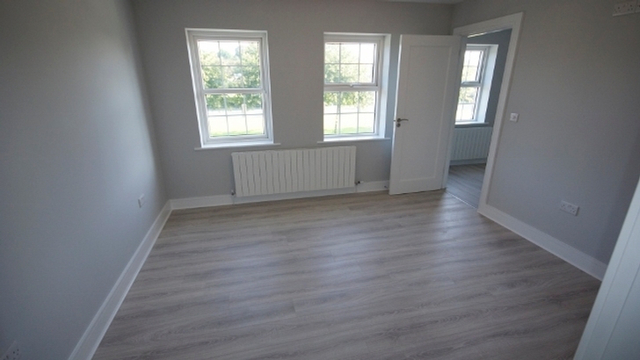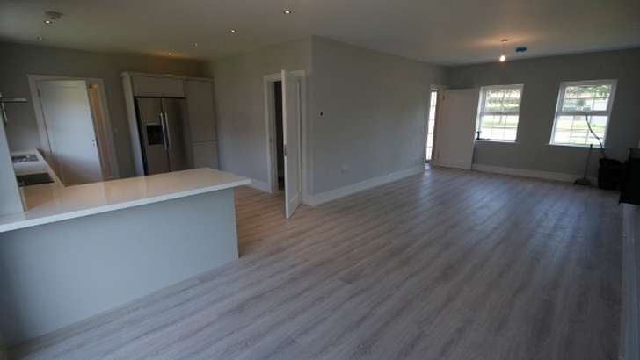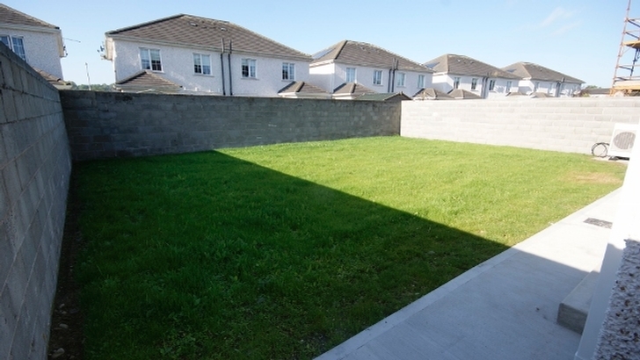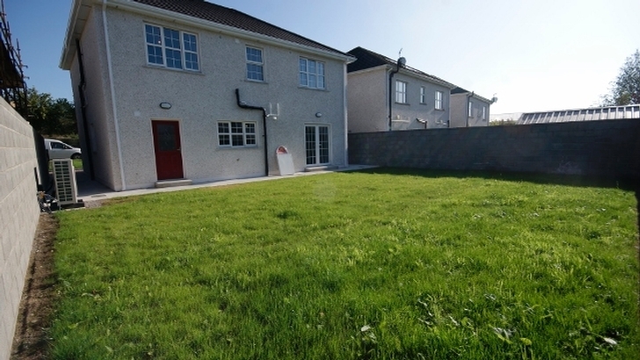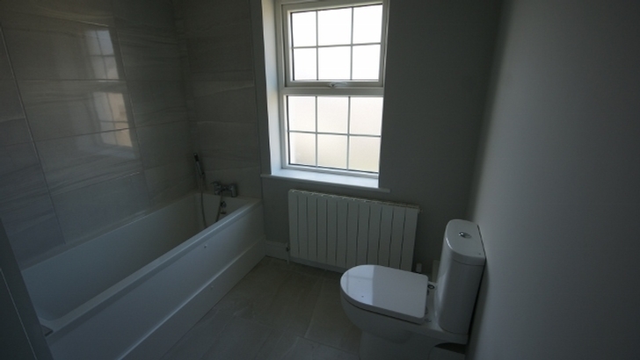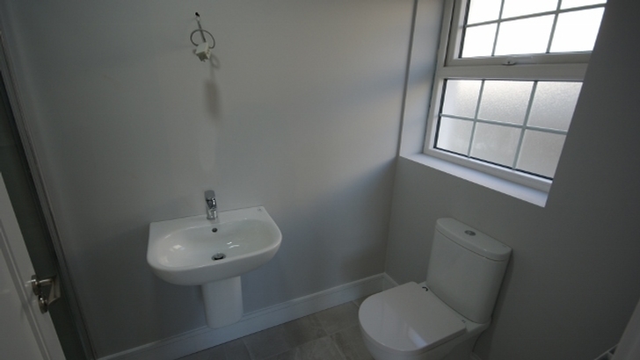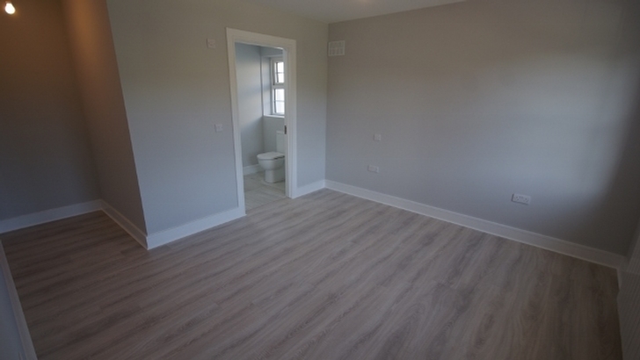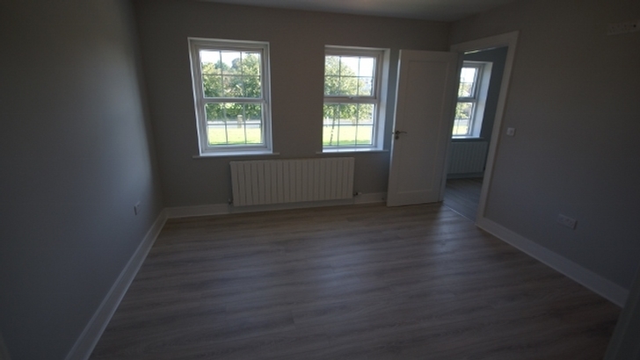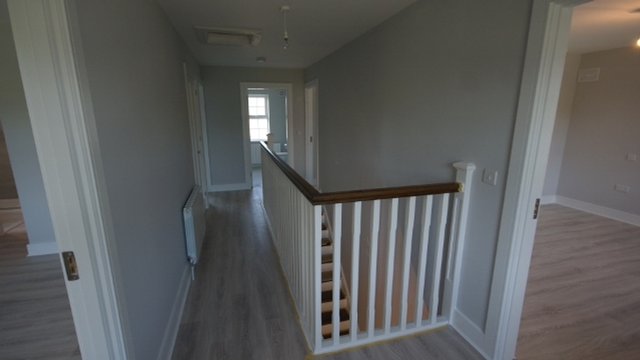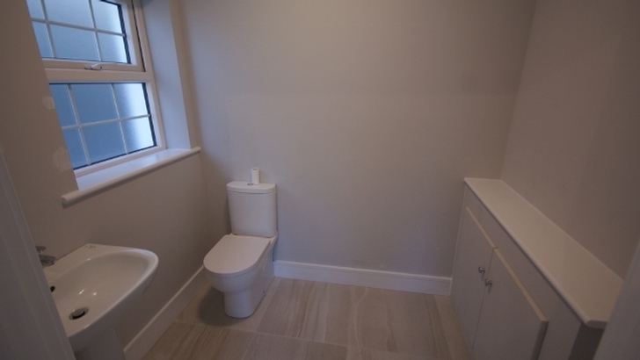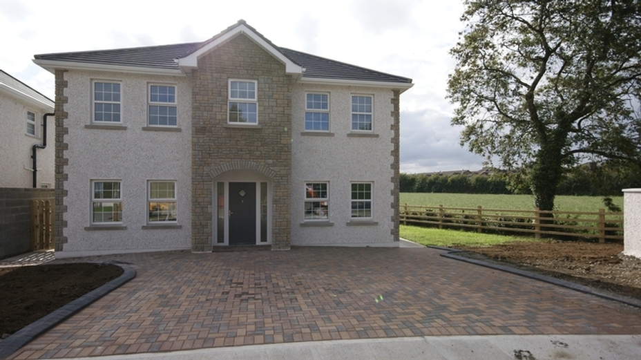-
Description
Fantastic 4 Bedroom (2 en suite) Detached House Built to an "A" energy rating with all new Building regulations
situated just beside Mullagh Village on the Kells Road.https://youtu.be/9vzuqIYedtU
Features
- 1) Brad stone front, Sills & Corner coins.
- 2) White stone dash external finish to the rest
- 3) White pvc soffit and facia
- 4) White Georgian pvc windows throughout
- 6) Paving to the front
- 7) Lawns seeded to the front and back
- 8) Footpaths all around the house
- 9) Wired for an alarm
- 10) A Rated BER
- 11) White Shaker internal doors
- 12) White shaker skirting boards
- 13) Walnut laminate all goundfloor
- 14) Underfloor heating downstairs
- 15) Samsung Air to Water Heat pump
- 16) 1 Electric internal fireplace
- 17) Toilet and en suites floor tiled
- 18) Finished painted doors and skirting matt finish
- 19) Choice of wall colour
- 20) High quality sanitary ware fitted throughout
- 21) Kitchen colour, handle and worktop choice
- 22) Smoke alarm in each room.
- 23) Carbon alarm in main areas.
- 24) Pressurised water system
- 25) Down lighting in kitchen
- 26) Stairs and banisters can change at cost
- 27) Choice to remove internal kitchen wall
- 28) Nord Appliances in Kitchen.
- 29) Outside tap
Accommodation
Entrance Hall: 17' 8" x 14' 7"
Sitting Room: 14' 9" x 12' 7" c/w Fireplace or Stove
Kitchen/Dining: 21' 6" x 13' 6" Open plan with extra downlights,
Top of range Fitted Kitchen Patio doors to GardenUtility: 7' 3" x 6' 6"
Downstairs Toilet
Landing
Master Bedroom: 13' 3" x 11' 10" c/w En suite & Walk in Wardrobe
Bedroom 2: 12' 5" x 10' 7" c/w en-suite
Bedroom 3: 10' 7" x 9' 5"
Bedroom 4: 8' 0" x 7' 10"
Bathroom
-
Contact us


